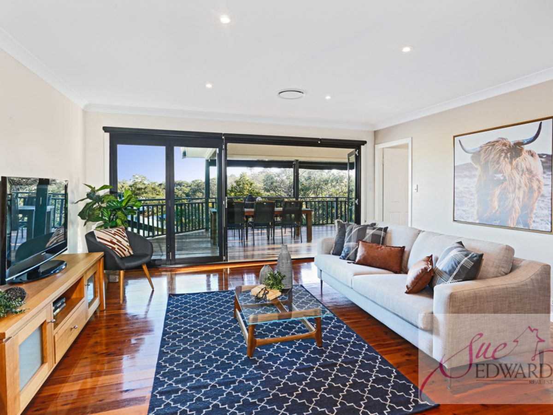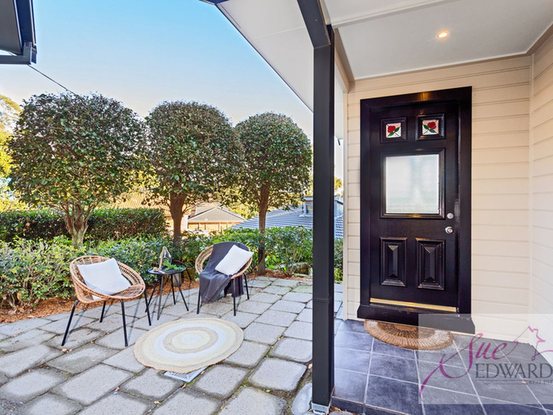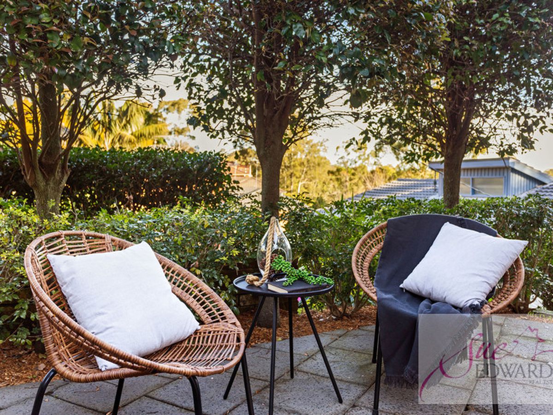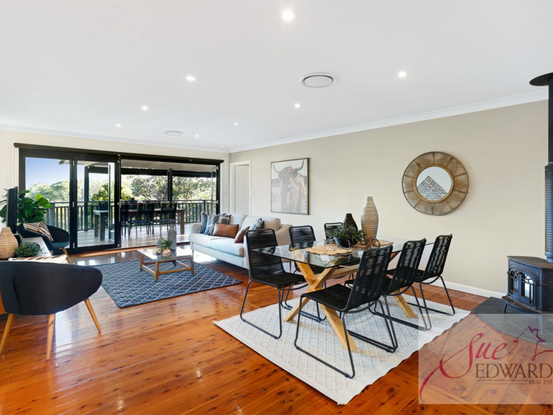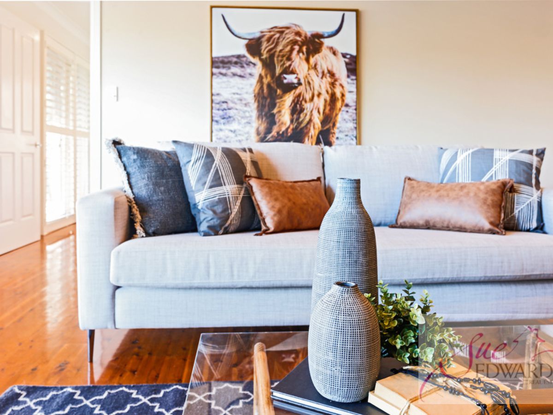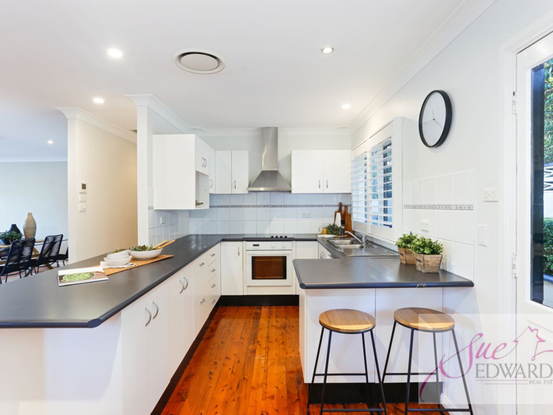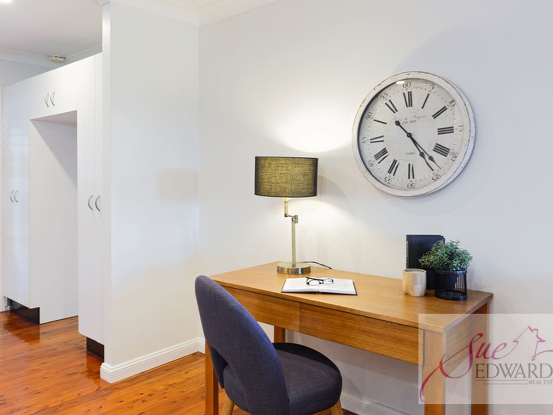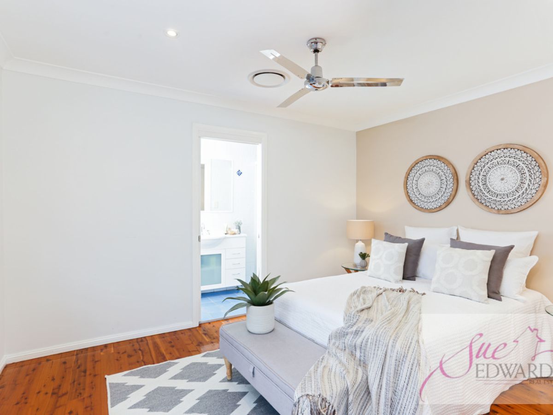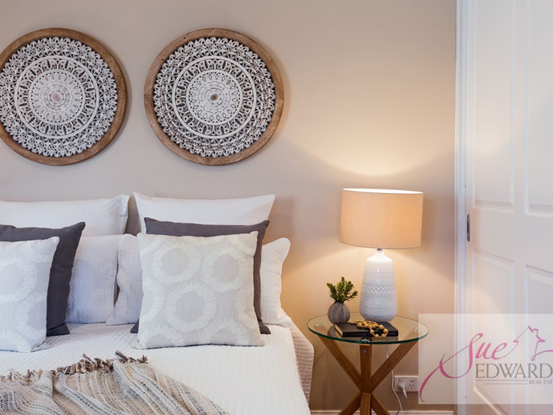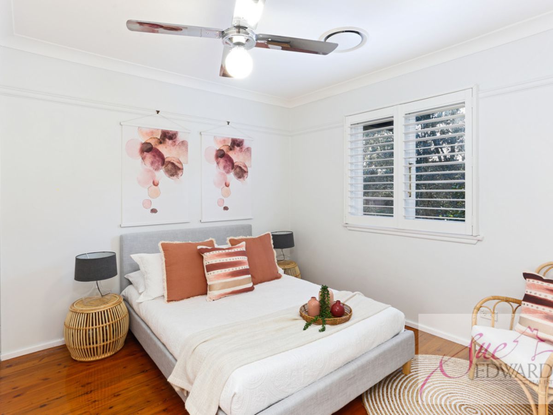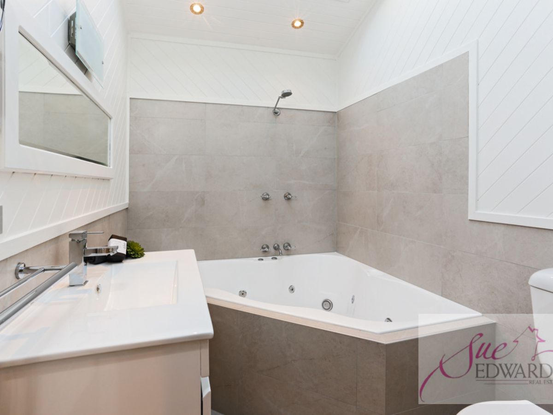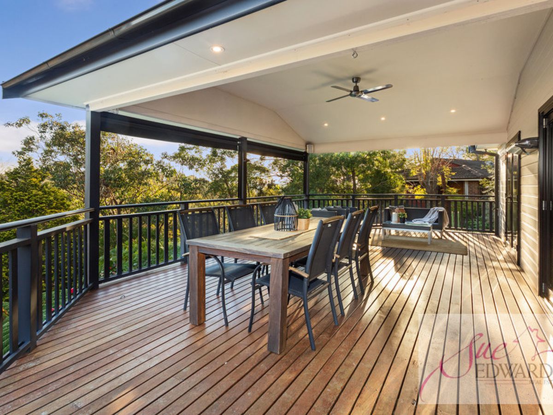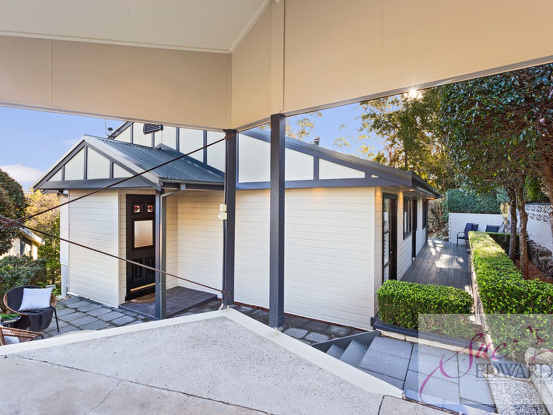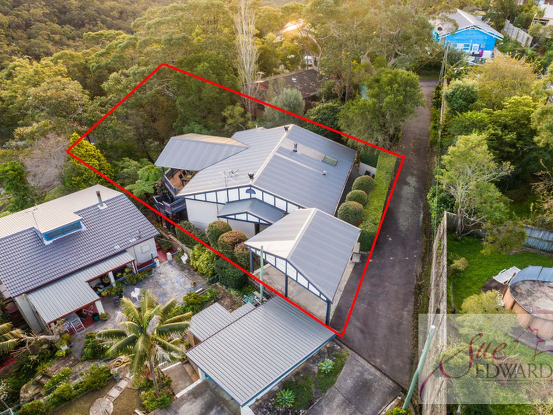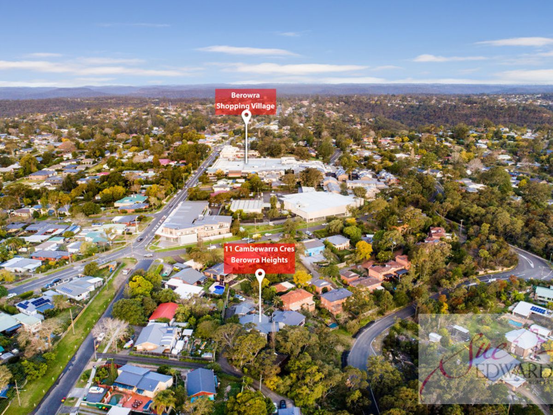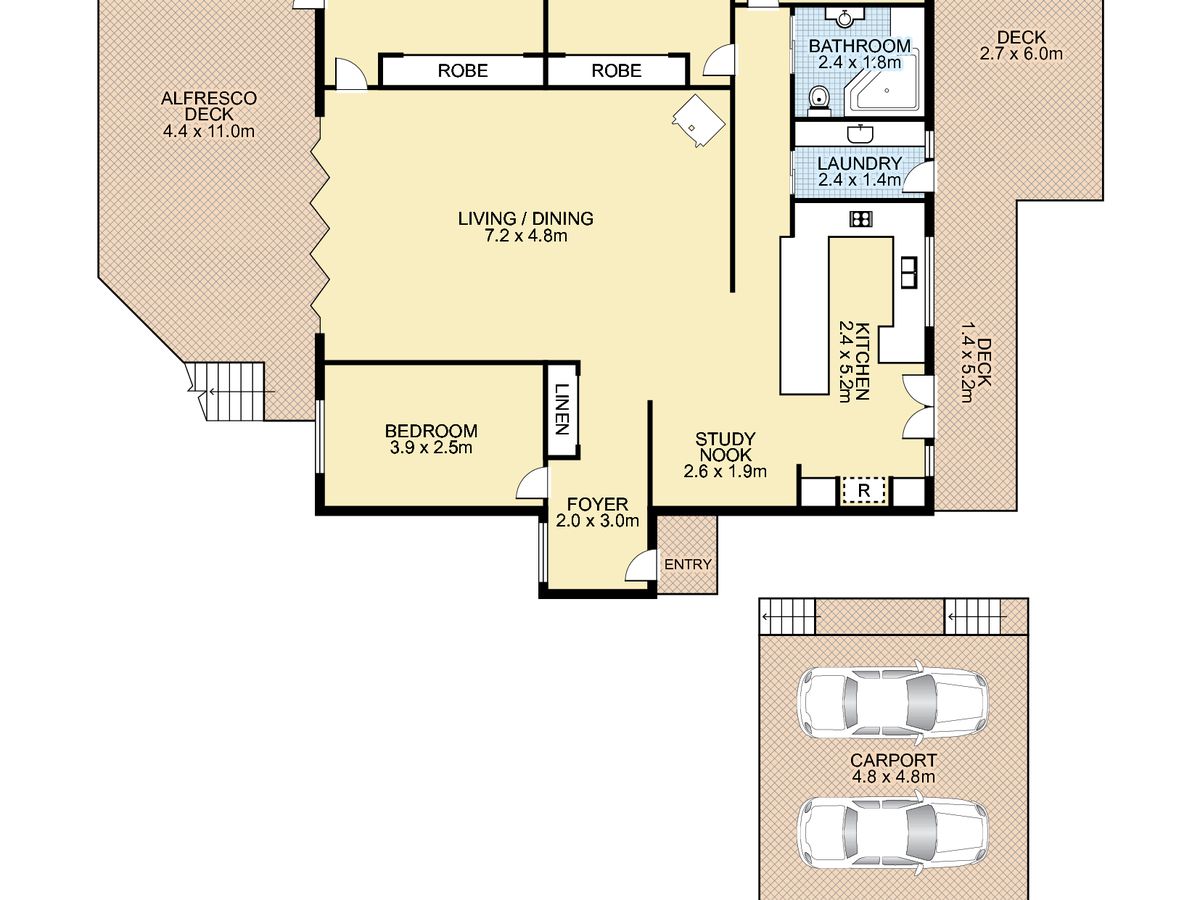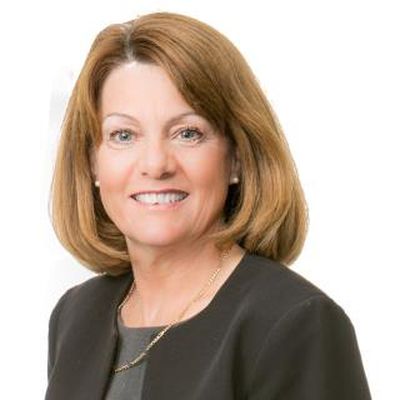11 CAMBEWARRA CRESCENT, Berowra Heights
Your Private Hideaway
Listen to the birds, enjoy the tranquillity and silence of the bush as you drive down a private access road to your home that is hidden behind a beautifully maintained Murraya Hedge.
Start your journey, drive into the double carport and as you enter your home you are greeted by richly polished timber floors, the warmth of the ducted air conditioning and the crackling sounds of the wood burner.
Be amazed at the large open plan living area that flows gently to a huge south west facing entertaining deck, open the large bi fold doors and allow the outside to filter into and soak up the indoor living space.
With its modern design and features the home proudly boasts:-
Richly polished timber floors;
Stylish timber shutters to all windows;
French doors adjacent to an open plan kitchen allows access to a private north east facing deck;
The main bedroom, with built-in robe and ensuite flows directly to a covered entertaining deck;
Just renovated, the family bathroom with skylight embraces the morning sun;
Bedrooms 2 and 3 both have built in robes;
Flexibility? home office or bedroom 4, you decide;
Open plan kitchen, modern appliances and breakfast area;
Modern downlights throughout the home;
External lighting highlights the deck areas turning night into day;
Ducted air conditioning and brushed aluminium ceilings fans provide added comfort;
Open the bi fold doors to allow the living area to soak up the vibrance of the outdoors;
New colour bond roofing and roof whirly birds;
Plenty of storage space under the home;
Location perfect, 350 metres to Berowra Village and 2.5 kilometres to train station.
Local schools, Wideview Public School, St Bernard’s Catholic School, Berowra Public School and Berowra Christian School.
For the astute buyer, this home is ready for you to move in and enjoy your private hideaway.
Heating & Cooling
Outdoor Features
Indoor Features
Other Features
Combustion Stove, Brushed Aluminium Ceiling Fans
Mortgage Calculator
$3,078
Estimated monthly repayments based on advertised price of $1050000.
Property Price
Deposit
Loan Amount
Interest Rate (p.a)
Loan Terms

