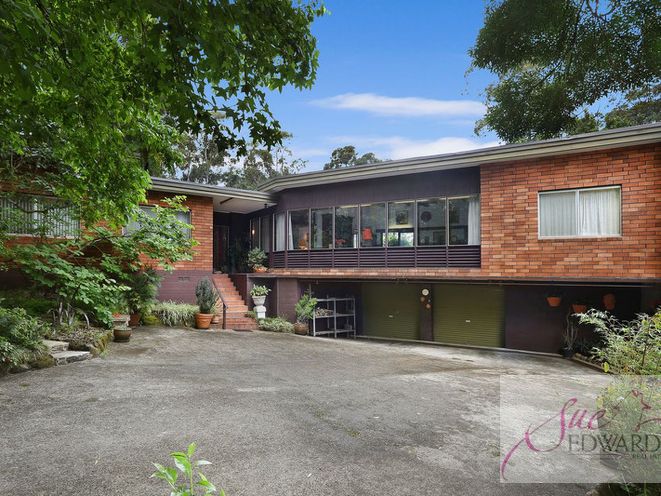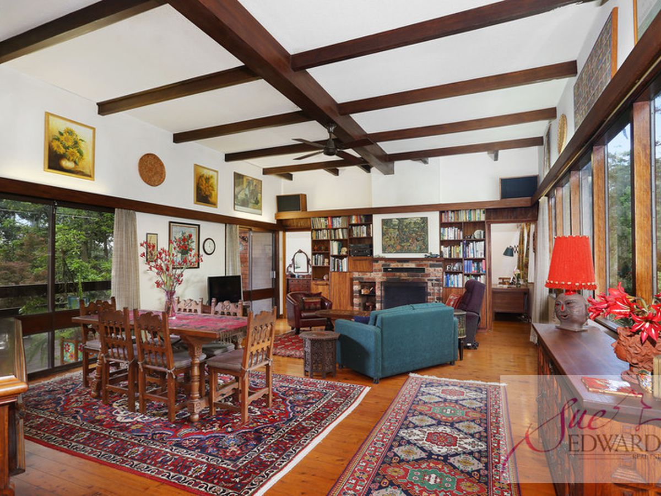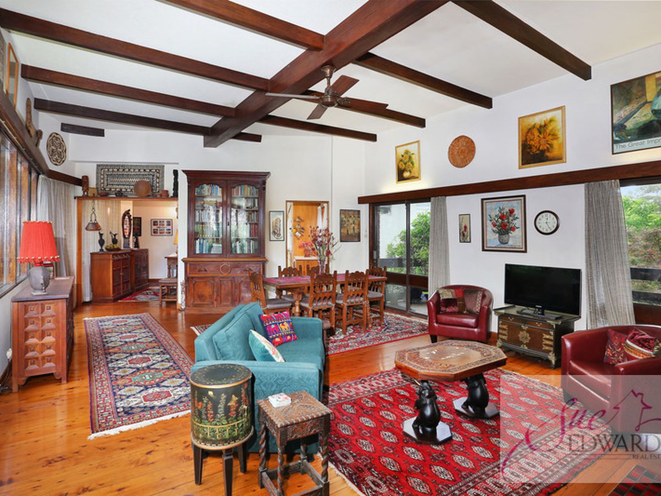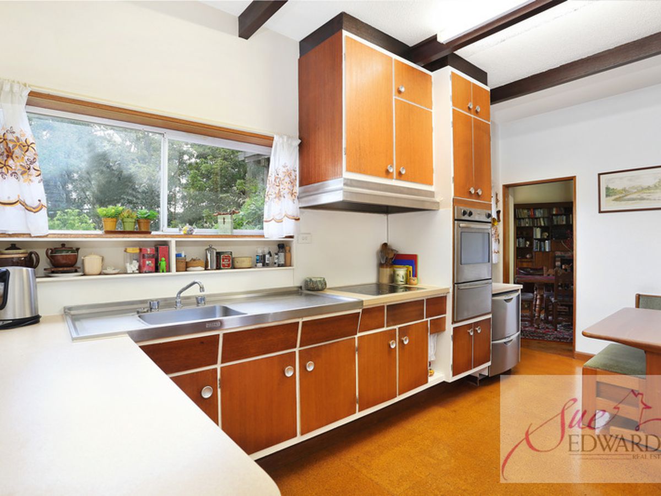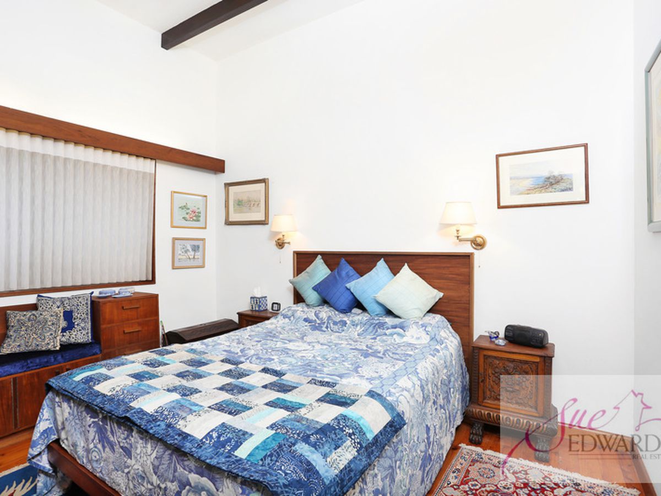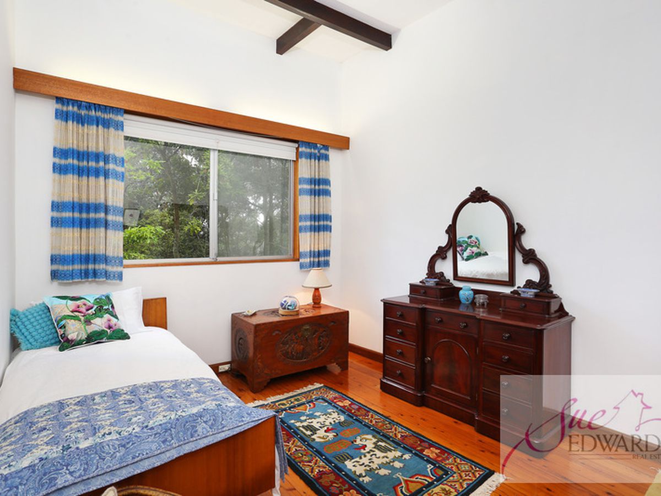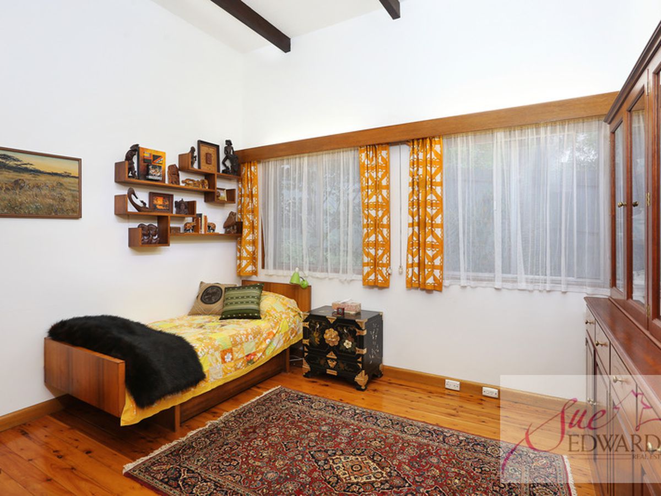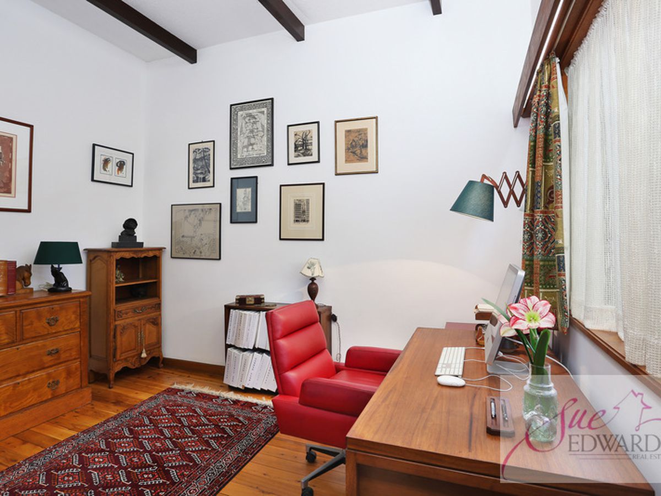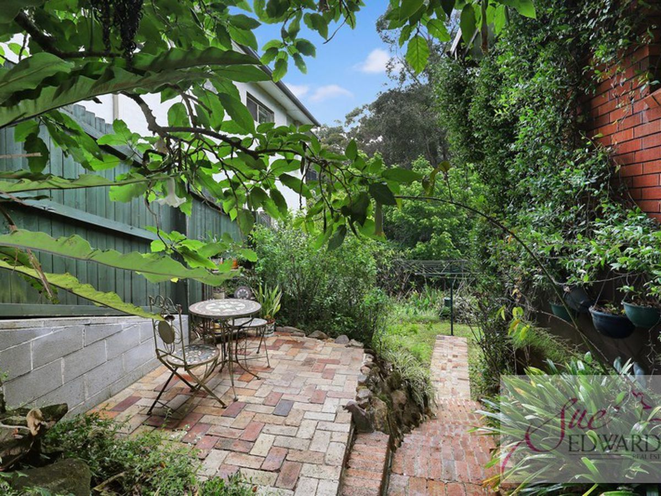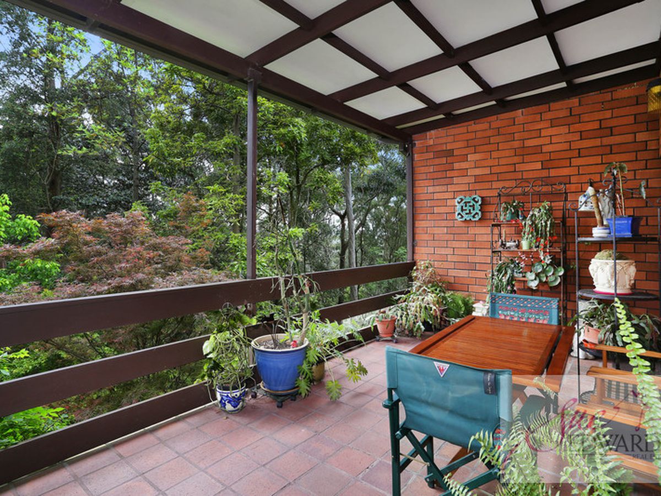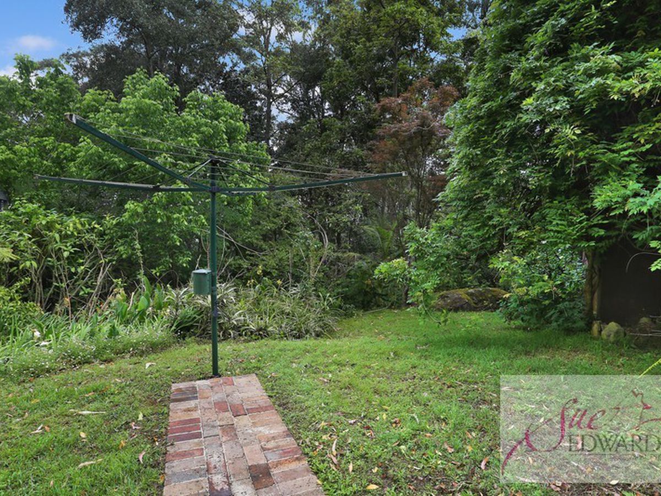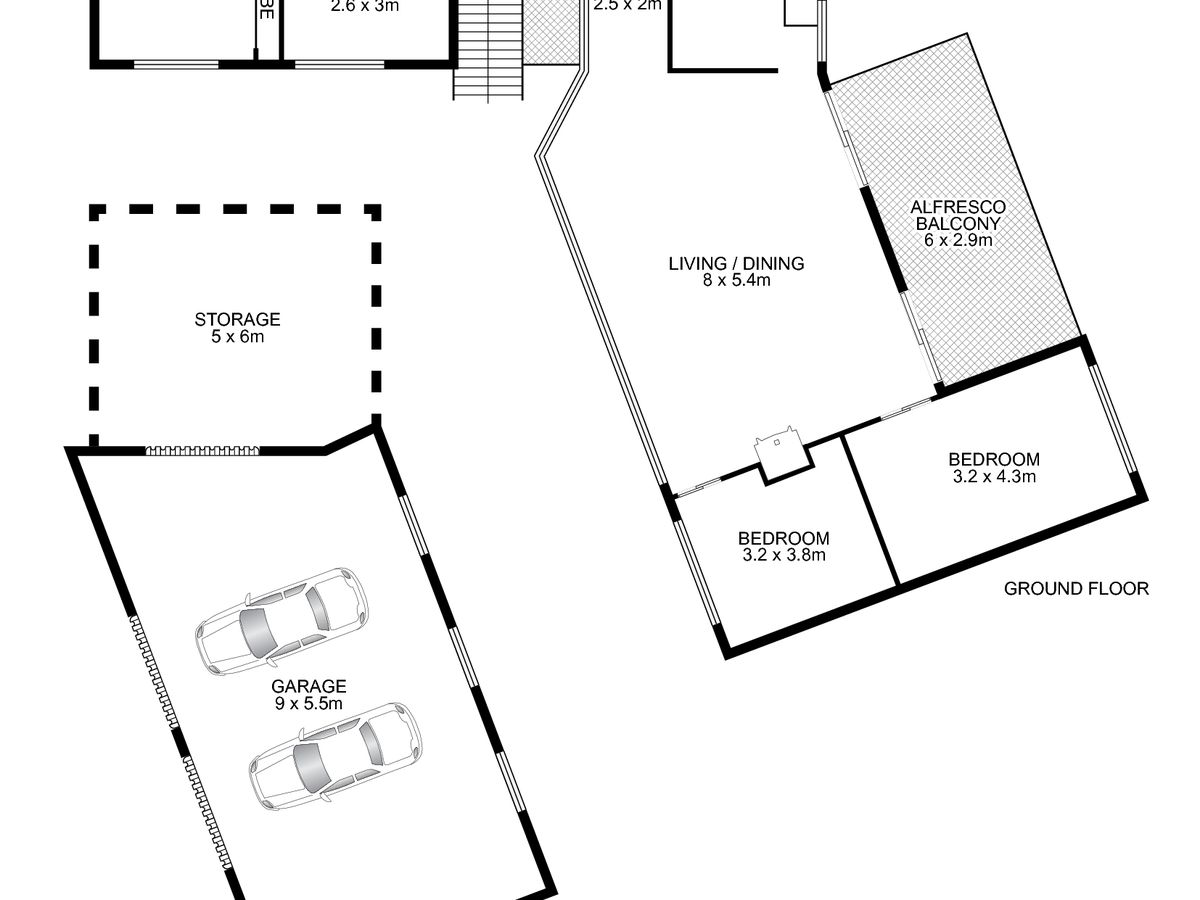21A Manor Road, Hornsby
SOLD OFF MARKET
Set amongst nature's wonderland,enjoying the seclusion and ambience of its bush setting the home is situated on a huge 4161 sqm of land.
Ideally located and offering a great flexible floor plan the home comprises a spacious open plan lounge and dining with high ceilings, exposed timber beams, richly polished timber floors, large windows that allows the natural light and the serenity of the bush to flood into the home. The full brick open fire place enhances charm and character reflecting the warmth of the natural timber finishes throughout the home.
Flowing from the main living area the kitchen features a separate breakfast area and a large walk in pantry that would be the envy of most. With a great flexible floor plan you have the option of 4 bedrooms plus study or 5 bedrooms.
For those quiet times the balcony offers total privacy yet big enough to entertain. With plenty of parking available for your guests plus a two car lock up garage there is an enormous workshop area and plenty of storage.
Inspection is by appointment only, so please contact Sue on 0412 580 834.
Heating & Cooling
Outdoor Features
Indoor Features
Mortgage Calculator
$3,078
Estimated monthly repayments based on advertised price of $1300000.
Property Price
Deposit
Loan Amount
Interest Rate (p.a)
Loan Terms

